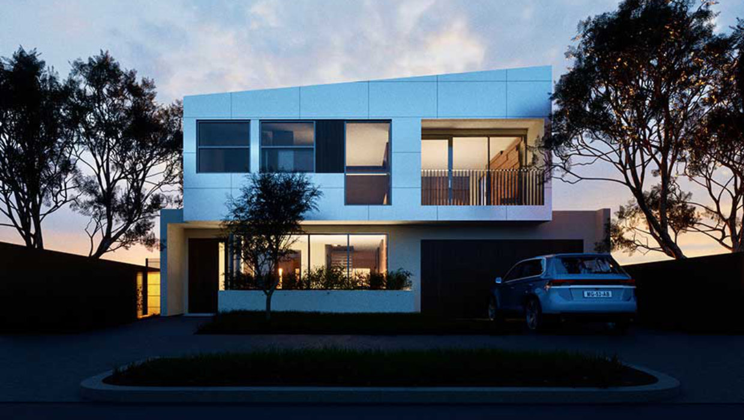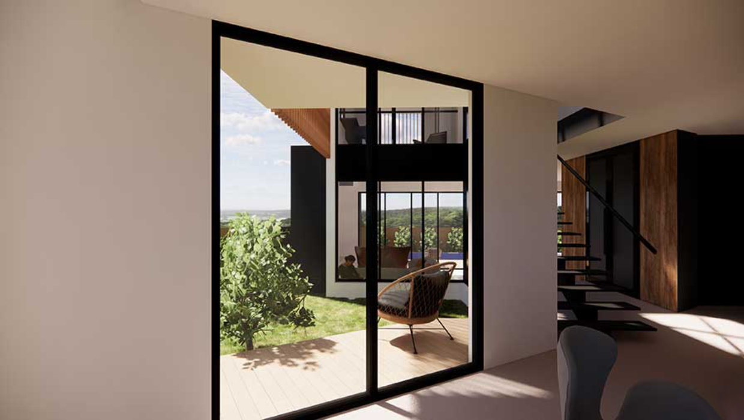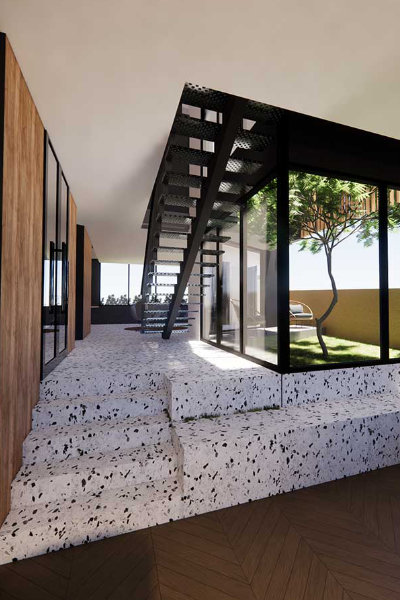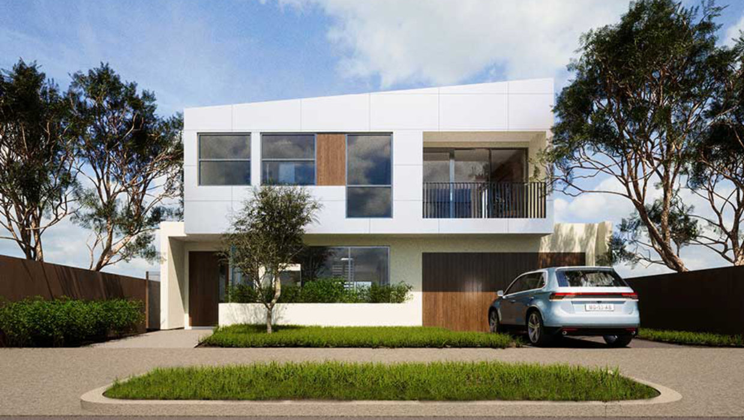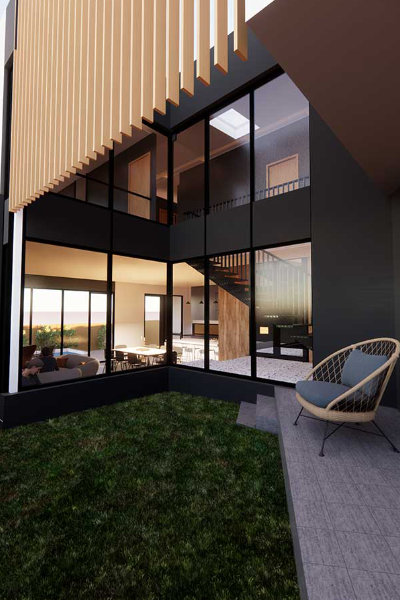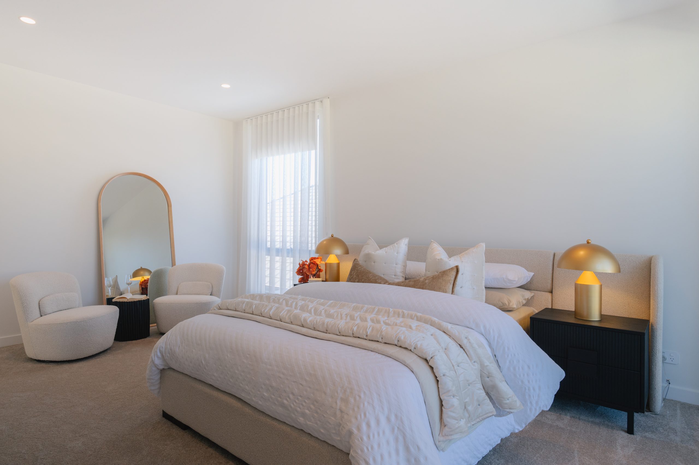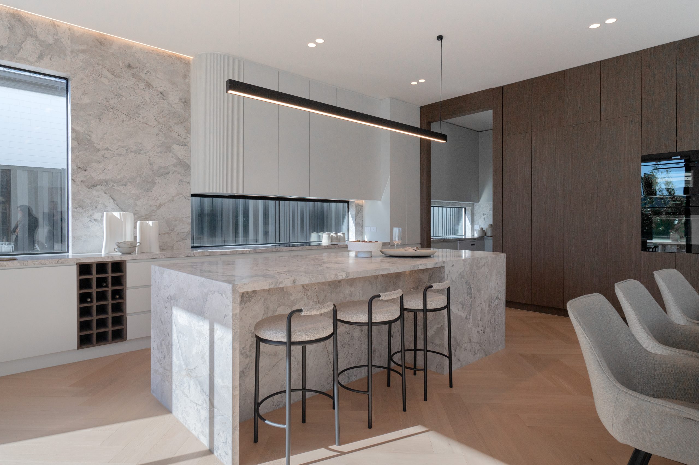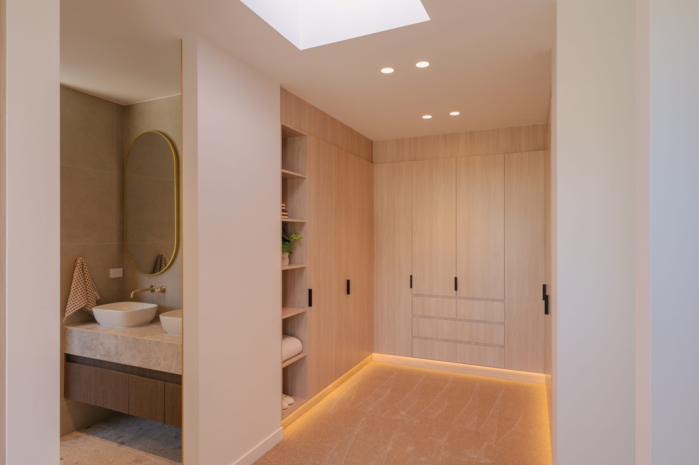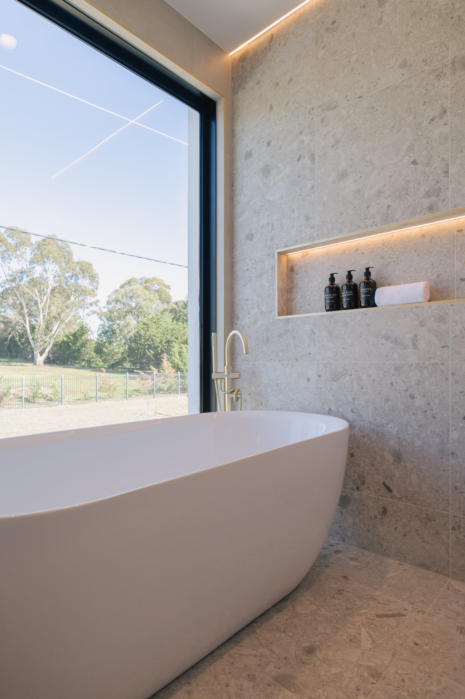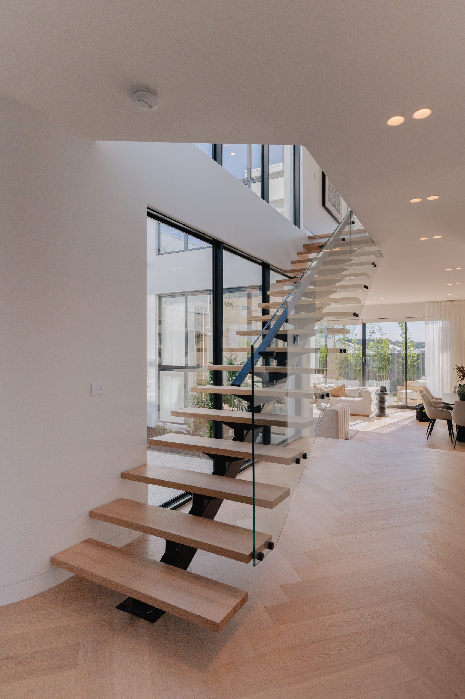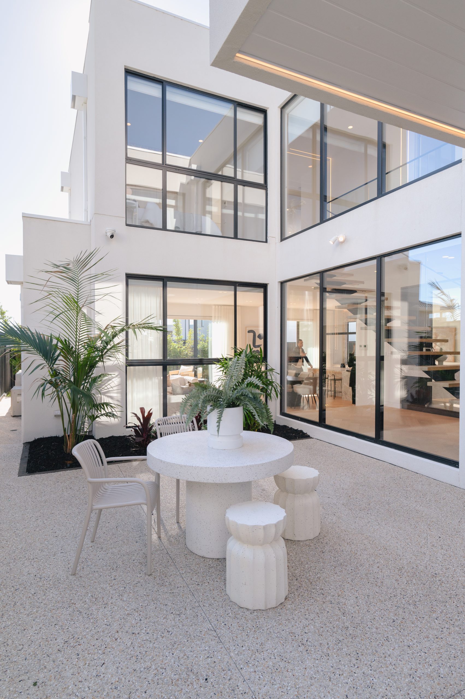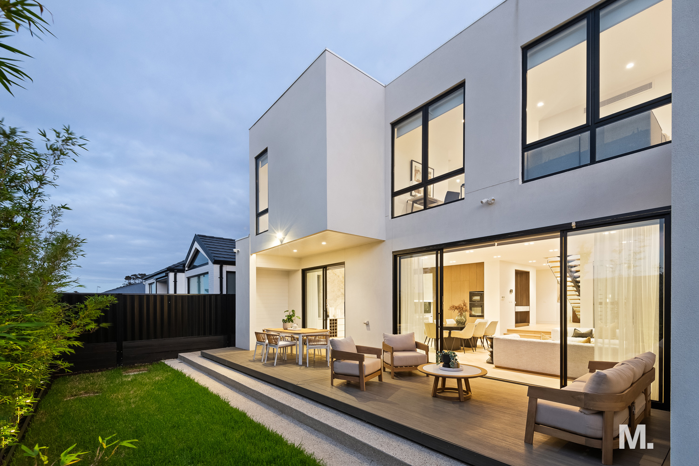Form 252
Greenvale
Providence Road
Project Description
FORM 252 is a warm family house with a highly active courtyard at the center of the dwelling. The design of the house is driven by the site’s natural topography, which provided provision for a sunken living and dining area. The high ceiling of these two rooms offered its occupants a sense of comfort whilst maintaining a strong visual connection to the central courtyard. Both the interior and exterior are designed with a light color scheme to blend in with the existing characteristics of the neighborhood.
Year
2021
Status
…
Project Type
Private
Services Provided
Residential Design
We love it and were continually impressed by your professionalism, attention to detail, care and the support you provided us during this project. You made the process so easy for us and we are very grateful.
- Client Name

