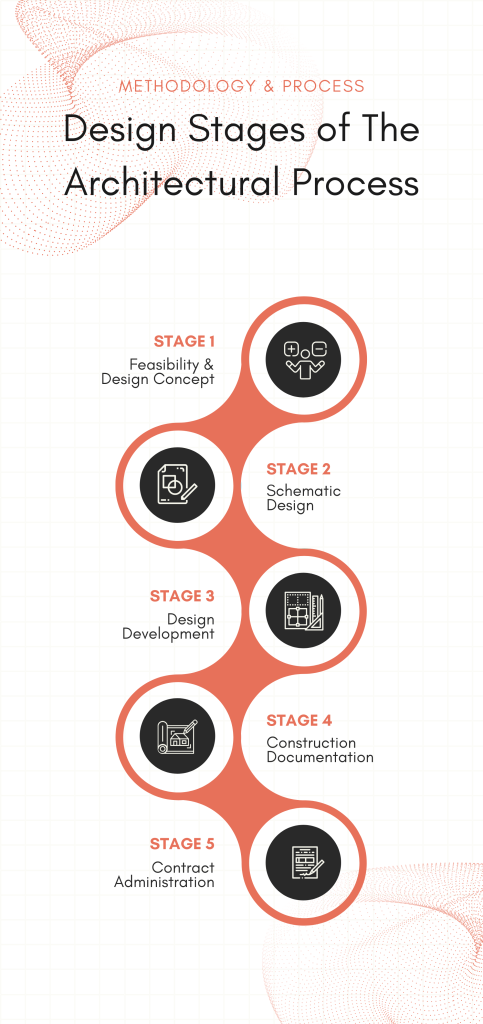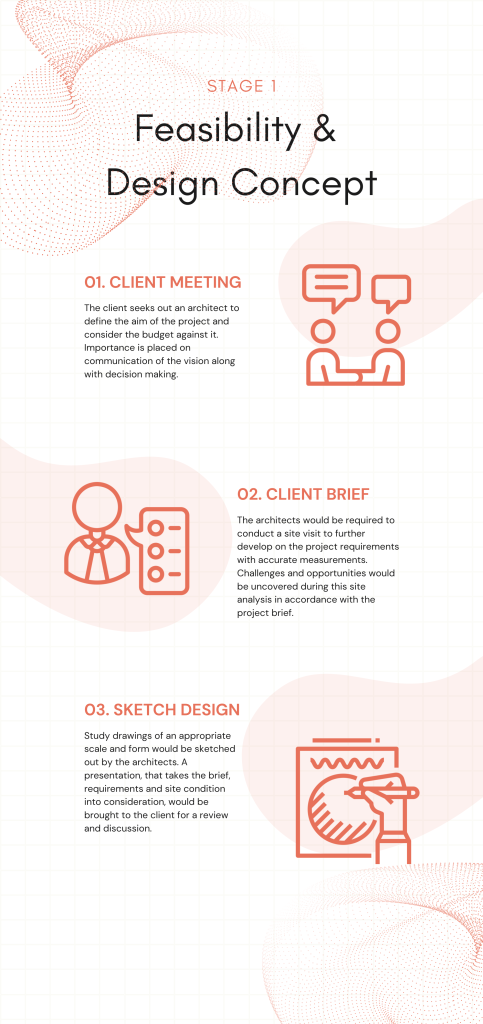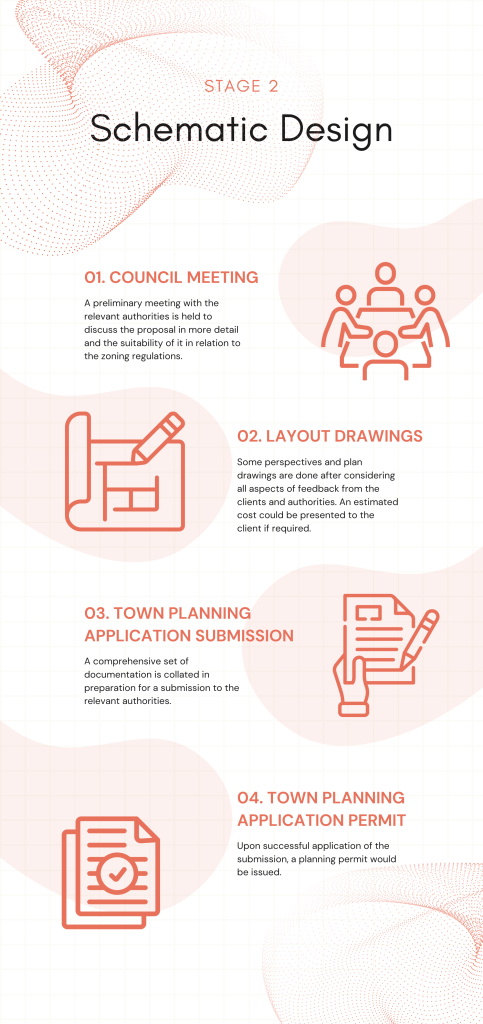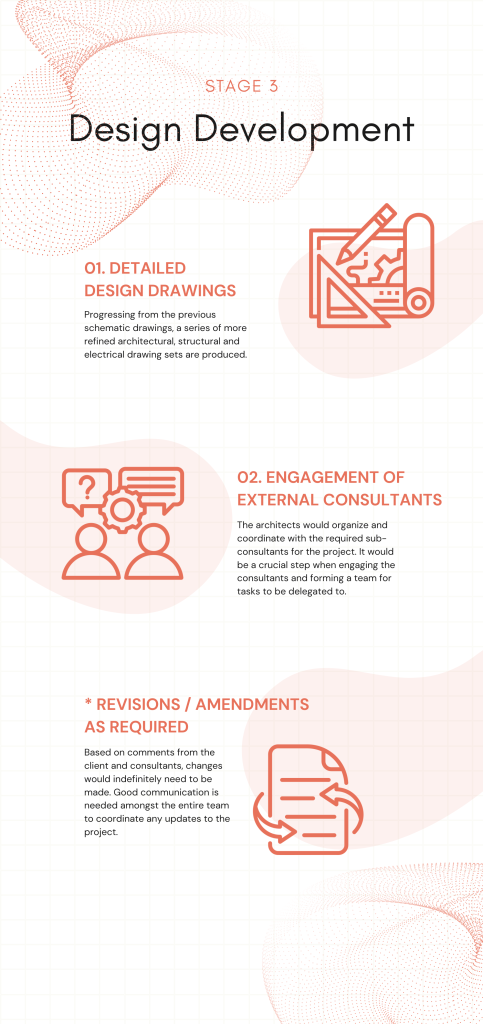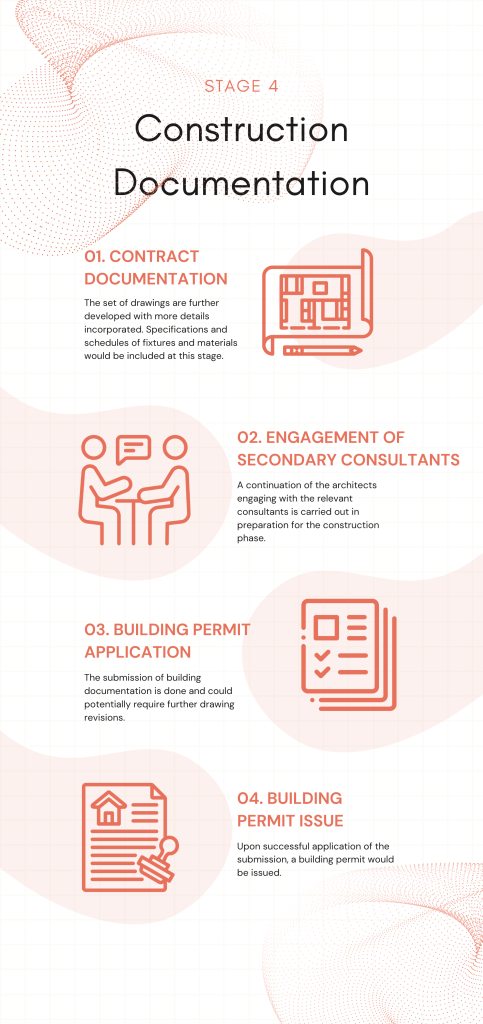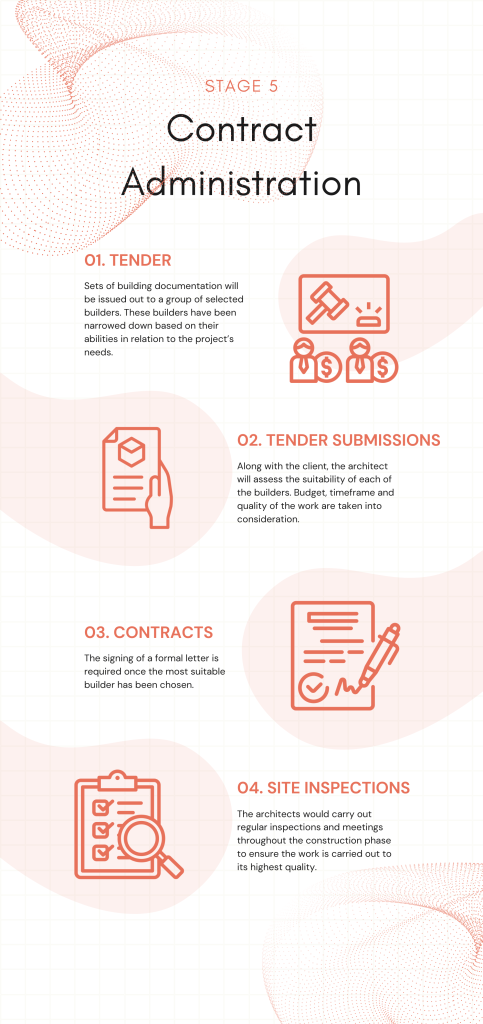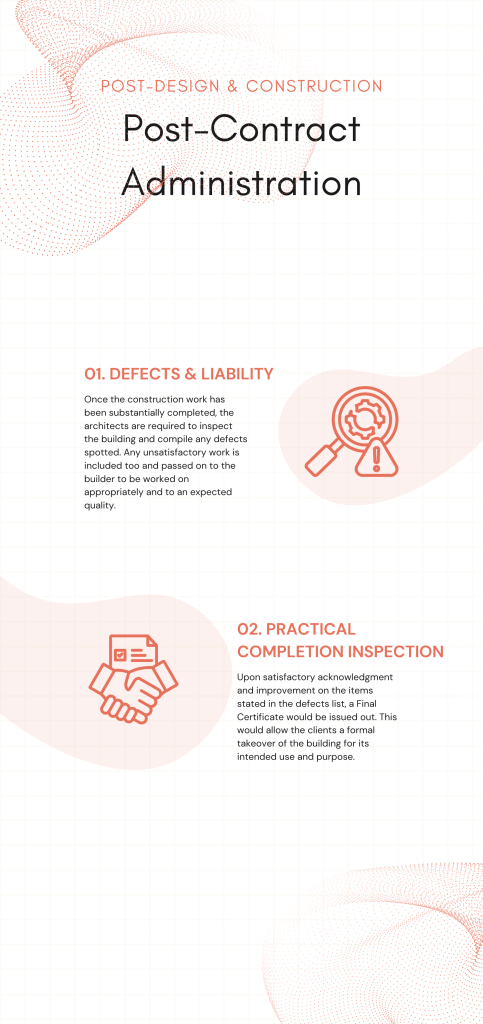Process
Formation / Collaboration
At Formlab, we believe that architecture extends far beyond creating structures – it’s about crafting spaces that resonate with identity, culture and community. We proudly embrace this with an aspiration to contribute towards the ongoing legacy of the Architecture and Design Landscape of Australia. Above all, we believe in designing spaces that establish a sense of coherence with an identity that is interwoven between architecture and its environment, which reflects the aspirations of those who inhabit them.
Our team has an excellent reputation for achieving the core goals of the client. From the initial concept to the final execution, we engage closely with our clients, ensuring their needs are met with precision and creativity. We take pride in delivering tailored, budget-conscious solutions that align with your vision while responding thoughtfully to site-specific challenges. We explore the brief with you, learn about the peculiarities of the site context and challenge ourselves to achieve the design that responds to the project scope.
Our collaborative approach, combined with a dedication to innovation and quality, allows us to transform ideas into impactful, enduring designs. At Formlab, we don’t just design spaces – we create meaningful connections between architecture, design and community.
Design Stages of The Architectural Process
Feasibility & Design Concept
The feasibility stage marks the initial phase of any architectural project, where we assess whether your vision aligns with practical constraints such as budget, timeline, site conditions and regulatory requirements. During this phase, we collaborate closely with the client to understand their goals, financial parameters and any other needs. We then analyze this information alongside local planning regulations, zoning laws and building codes to evaluate the project’s viability. Based on this assessment, we provide a detailed feasibility report, outlining potential challenges, opportunities and alternative approaches to ensure your project is both achievable and aligned with your objectives and the project brief.
Schematic Design
The schematic design phase is a collaborative phase where we work closely with the client, alongside relevant authorities, to develop a detailed architectural brief and
preliminary design concepts. This stage is essential for translating your vision into tangible ideas and ensuring alignment with regulatory requirements.
Key activities during this phase include:
- Crafting the architectural brief to outline your goals and preferences.
- Conducting a detailed site analysis to evaluate the physical conditions, such as topography, climate and surroundings, which inform the initial design approach.
- Engaging with local councils and relevant authorities to discuss the project’s scope and address potential challenges.
- Producing sketches, including site plans, floor plans and elevations to visually communicate the proposed design. Additionally, 3D sketches or renderings may be created to help you better visualize the concept and spatial relationships.
This stage ensures that the design aligns with the client’s aspirations while adhering to practical and regulatory considerations.
Design Development
The detailed design stage focuses on refining the initial schematic design into a comprehensive building documentation that meets specific construction and regulatory standards. This phase is critical for transforming conceptual ideas into precise, buildable plans.
Key components of this stage include:
- Detailed Floor Plans: This consists of concept lighting and power layouts, structural and mechanical service plans and master landscaping designs to ensure all functional and aesthetic elements are integrated.
- Internal and External Elevations: Detailed drawings of key areas such as kitchens, bathrooms, custom joinery and outdoor elements to provide a clear vision of the final design.
- 3D Views and Cross Sections: Preliminary cross sections and detailed three-dimensional perspectives to illustrate spatial relationships and structural details.
- Regulatory Compliance Review: A thorough review of the Development Permit to ensure the design adheres to all statutory requirements and building codes.
- Material and Finishes Selection: Drawings clearly specify fittings, fixtures along with materials and finishes, ensuring consistency with the design intent.
This stage ensures that every aspect of the design is meticulously planned and documented, minimizing uncertainties during construction.
Construction Documentation
The construction documentation stage involves the preparation of a comprehensive set of detailed drawings and specifications, which serves as the foundation for tendering and securing building permits. This phase emphasizes the coordination of inputs from the consultants to ensure a cohesive and accurate set of construction documents.
Key deliverables during this stage include:
- Detailed Floor Plans: Fully dimensioned and annotated plans that outline the layout and dimensions of each space.
- Elevations and Sections: Fully dimensioned and annotated external and internal elevations as well as cross-sections to provide a clear understanding of the building’s form and structure.
- Architectural Specifications: A written document detailing all technical requirements, including schedules for finishes, windows, doors, fixtures and fittings.
- Specialist Consultant Coordination: Integration of structural, mechanical, electrical and other specialist designs to ensure consistency across all documentation.
- Permit Lodgment: Submission of the completed documents to a Building Surveyor and relevant statutory bodies to obtain necessary building and plumbing permits.
This stage ensures that every aspect of the project is meticulously documented, minimizing errors and discrepancies during construction and providing contractors with a clear roadmap for execution.
Contract Administration
The contract administration stage focuses on overseeing the construction process, ensuring that the project is executed according to the design intent, timeline and budget. This phase is crucial for maintaining quality and accountability. We collaborate closely with builders and contractors to ensure the construction aligns with the approved plans and meets the highest standards.
Key activities during this stage include:
- Tendering: Managing the tender process to select qualified contractors who align with the project’s requirements and budget.
- Contract Signing: Facilitating the formal agreement between the client and the builder, outlining responsibilities, timelines and costs.
- Progress Meetings: Conducting regular site visits and progress meetings to monitor construction quality, address issues and ensure adherence to the design documentation.
- Progress Monitoring: Tracking the builder’s performance against the agreed schedule, budget and quality standards, ensuring the project stays on track and meets expectations.
This stage ensures that the construction phase runs smoothly, minimizing delays, cost overruns and deviations from the original design, while delivering a finished product that reflects the client’s vision and requirements.

